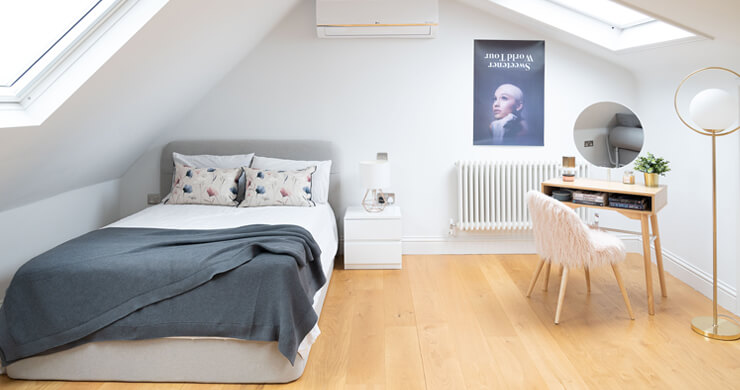Converting your loft into a livable space is a great way to increase the living space in your home without having to move to a new house. It can also add value to your property, which is why it's a popular option for many homeowners. However, converting a loft can be a complicated process that requires careful planning and execution. In this article, we'll discuss the top mistakes to avoid when converting your loft.
Would you like a free, no obligation loft conversion quote?
Tap or click to request yours today!
Mistake #1: Not getting planning permission
One of the biggest mistakes you can make when converting your loft is not getting planning permission. Depending on your location and the extent of the conversion, you may need to apply for planning permission from your local council. Failing to get the necessary permissions can result in fines, legal problems, and even the need to undo the conversion. Make sure you check with your local council to determine if you need planning permission before starting any work.
Mistake #2: Not consulting a professional
Converting your loft may seem like a simple DIY project, but it's a complex job that requires the expertise of a professional. A professional loft conversion company can help you determine the feasibility of the project, advise you on the best options, and ensure that the work meets building regulations. Not consulting a professional can result in substandard work, which can be costly to fix in the long run.
Mistake #3: Underestimating the costs
Converting a loft can be an expensive project, and it's important to understand the costs involved before you begin. Failing to budget for the conversion can result in a project that's half-finished or done poorly. Make sure you get quotes from several contractors and factor in any additional costs such as building regulations, planning permission, and materials. It's also a good idea to have a contingency fund in case of unexpected expenses.
Mistake #4: Not considering the layout
The layout of your loft conversion is crucial to the functionality of the space. Failing to consider the layout can result in a room that's awkwardly shaped and difficult to use. Before you start any work, think about how you want to use the space and what furniture you'll need. Consider the placement of windows, doors, and electrical outlets to ensure that the space is functional and comfortable.
Mistake #5: Not addressing structural issues
Structural issues such as sagging or damaged roof trusses, insufficient floor joists, or weak foundations can pose a safety risk and make your loft conversion more difficult. Failing to address these issues before starting the conversion can result in costly repairs down the line. Make sure you have a structural engineer inspect your roof and foundation before starting any work.
Mistake #6: Not thinking about insulation
Insulation is crucial in a loft conversion to ensure that the space is warm in winter and cool in summer. Failing to insulate the space properly can result in high energy bills and an uncomfortable living space. Make sure you choose the right type of insulation for your conversion, and that it's installed correctly.
Mistake #7: Ignoring natural light
Natural light is essential in a loft conversion to create a bright and welcoming living space. Failing to consider the placement of windows and skylights can result in a dark and gloomy room. Make sure you think about the orientation of your home and the amount of sunlight the space will receive when planning the placement of windows and skylights.
Mistake #8: Not considering access
Access to your loft conversion is important for safety and functionality. Failing to consider access can result in a space that's difficult to use and potentially dangerous. Make sure you think about how you'll access the space, whether it's via a staircase or a ladder, and make sure the access point is safe and easy.
Mistake #9: Not getting planning permission
Planning permission is required for most loft conversions, so it's important to get it before you start work. If you don't have planning permission, you could be fined or even have your loft conversion demolished. You may however be able to build under 'permitted develpoment' but will need to confirm with your local council as this is dependent on the regulations of your local authority.
Mistake #10: Not considering the structural integrity of your home
Not all homes are suitable for loft conversions. If your home is old or has a sloping roof, you may need to strengthen the structure before you can start work.
Mistake #11: Not using the right materials
The materials you use for your loft conversion will have a big impact on the quality of the finished product. It's important to use high-quality materials that will last for years to come. If in doubt, consult with your project manager or builder.
Mistake #12: Not hiring a qualified builder or contractor
A loft conversion is a complex project that should be carried out by a qualified builder or contractor. If you hire an unqualified contractor, you could end up with a shoddy finished product that could even be dangerous or lead to other issues down the line.
Mistake #13: Not getting everything in writing
It's important to get everything in writing before you start work on your loft conversion. This includes the agreed price, the timescale, and the materials that will be used. This will protect you in case there are any problems with the project and allow you to plan the project better and easier.
Have a Question or Looking for Advice?
Tap or click to request a call back from our experts
To sum up, by avoiding these common mistakes, you can ensure that your loft conversion is a success. With careful planning and execution, you can create a beautiful and functional space that you'll enjoy for years to come.

