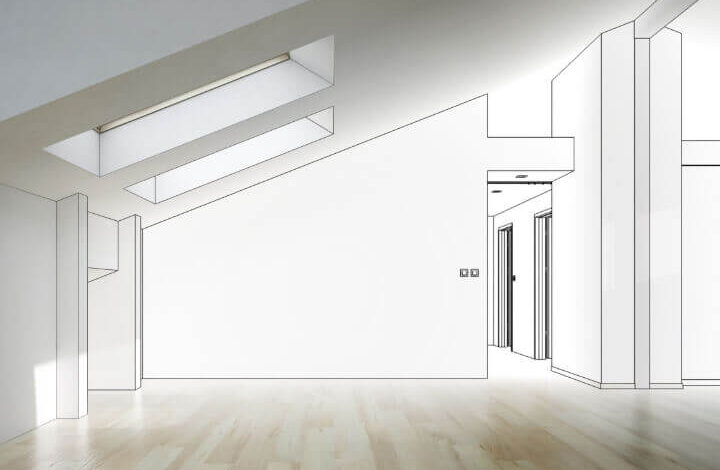If you're considering a loft conversion, planning the layout of the space is an essential first step. From deciding how to divide the space to choosing the right furniture, careful planning can help you make the most of your loft conversion. In this article, we'll guide you through the process of planning the layout of your loft to help you make the most out of our new living space.
Would you like a free, no obligation loft conversion quote?
Tap or click to request yours today!
1- Start with a plan Before you begin any work on your loft, it's important to have a clear plan in place. This should include details such as the size and shape of the space, any obstacles such as chimneys or water tanks, and any windows or skylights.
2- Consider the purpose of the space The layout of your loft will depend on how you plan to use the space. Are you planning to create a master bedroom or a home office? A guest suite or a children's playroom? Make sure you have a clear idea of what you want to achieve before you start planning the layout.
3- Divide the space Lofts can often be large, open spaces, so it's important to consider how you'll divide the space into functional areas. This could include separate zones for sleeping, working, and relaxing, for example.
4- Make use of natural light Lofts can be great for natural light, thanks to the large windows and skylights. Make the most of this by positioning key areas, such as a workspace or reading nook, near the windows.
5- Consider storage Lofts can often lack built-in storage, so it's important to consider how you'll incorporate storage into the design. This could include built-in wardrobes, under-bed storage, or even a walk-in wardrobe.
6- Choose the right furniture When it comes to choosing furniture for your loft conversion, it's important to consider the scale and proportions of the space. Opt for furniture that's appropriately sized for the space, and consider built-in furniture where possible to make the most of the available space.
7- Plan the lighting Lighting can have a big impact on the feel of your loft conversion. Consider a mix of overhead lighting, task lighting, and accent lighting to create a layered effect and highlight key areas.
8- Think about acoustics Loft conversions can often be noisy spaces, thanks to their proximity to the roof. Consider incorporating sound-absorbing materials, such as carpets or acoustic panels, to improve the acoustics of the space.
9- Add some personality A loft conversion can be a great opportunity to inject some personality into your home. Consider adding a feature wall, some bold artwork, or a statement piece of furniture to make the space feel truly unique.
10- Don't forget the finishing touches Finally, don't forget the finishing touches that can make a big difference in the overall look and feel of the space. This could include soft furnishings, decorative accessories, or even some plants to bring a touch of nature into the space.
Have a Question or Looking for Advice?
Tap or click to request a call back from our experts
In conclusion, planning the layout of your loft conversion is an essential first step in creating a space that's functional, stylish, and tailored to your needs. By considering factors such as the purpose of the space, natural light, and storage, you can create a loft conversion that's both practical and beautiful.
For practical advice on your loft conversion and guidance on requirements, just get in touch with us here at Loft Conversion Specialists London!

